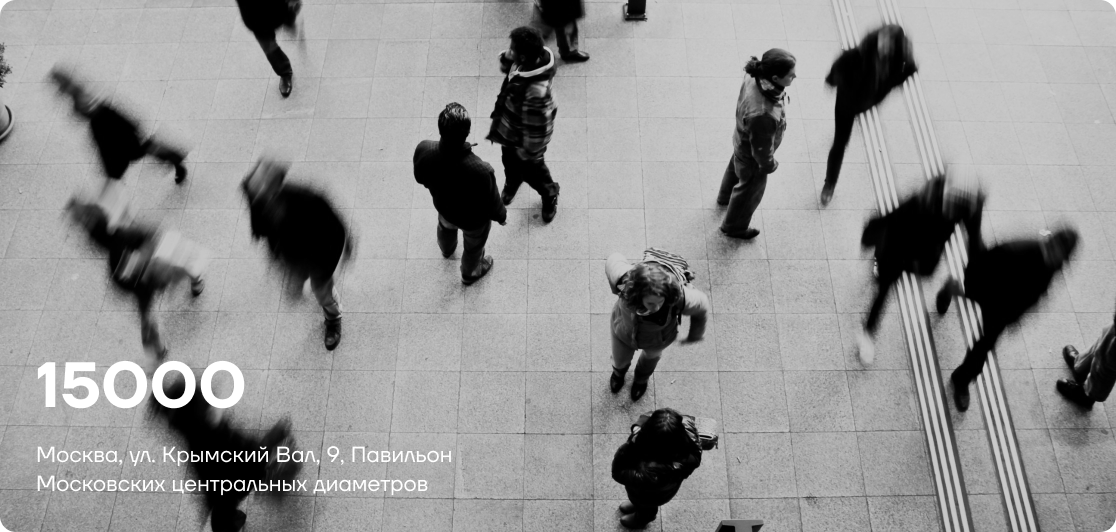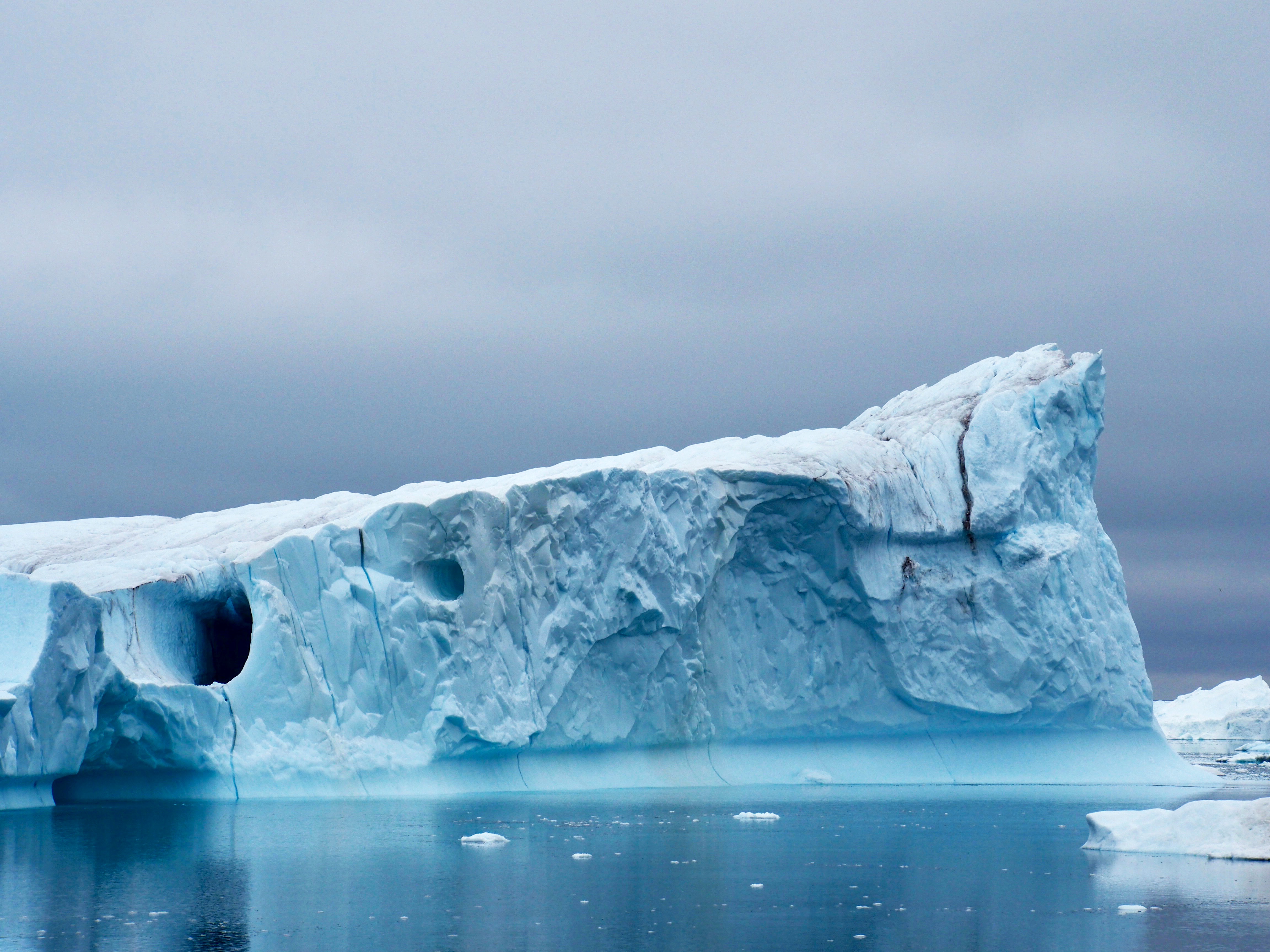Modern cities are operated under conditions other than those of design. There are several reasons for this.
- Increasing complexity of networks and safety automation. With the development of territories, the saturation of heat networks with information gathering and processing devices increases. The number of executing mechanisms is increasing. The increase in the installed heat capacity of MOEK’s generation sources in 2019 is due to the commissioning of 54 heat sources in the Troitsk and Novomoskovsk administrative districts and the acceptance of two district heating plants. The development of the annexed territories contributes to increasing the complexity of heat supply systems and their automation systems.
- Congestion on 6-10 kV consumer voltage electricity networks. Almost all districts in the “old” Moscow are overloaded with feeders. Excessive switchgear load can lead to cascading failure of sections of the city’s power supply network.
- Changes in the structure of the consumer energy mix lead to an increasing transition of new facilities either to an island mode or to consumption from the grid only of the load that cannot be covered by its own generation. In this case, electricity consumption from the grid becomes irregular, less predictable, and peaks. For generating plants, on the other hand, power engineers try to create a constant load schedule. Peak mode is highly non-optimal.
- Increasing energy saturation of consumers, on the one hand, and the application of a number of energy saving measures, on the other, is another factor in the city’s need to adapt. Specific demand values W/S (kWh/sqm) and Q/S (Gcal/sqm) are changing. But the total energy consumption has to be kept within very limited limits.

- As a consequence of the increasing energy intensity of urban buildings, the regulatory documentation to meet the needs of consumers in newly constructed urban buildings is also changing. Despite the widespread introduction of energy-saving BAT and RES, the specific capacity of new and renovated facilities is increasing compared to their counterparts. Renovated MFBs of Moscow with RES and BAT have energy consumption rates of 11–47 Wt/h/m2, new MFBs of Moscow commissioned in 2020–2021 — 29–98 Wt/h/m2.
- Increased consumer requirements to the quality of energy resources. In energy supply it is necessary to observe quality indicators more and more carefully. Electrical energy: cosφ, U level, harmonic composition of voltage and current, etc. Thermal energy: increases in average outside air temperature and humidity, different hydraulic regimes, and so on. Water resources: surges in demand, hydraulic regimes, daily fluctuations in demand, and so on.
- A significant contribution to the need for adaptation comes from climate change: changes in the city’s humidity regime, increases in the annual average air temperature, heat waves and cold waves, etc.
The above-mentioned reasons are prerequisites for the need to adapt the city and its energy system.
Speaking about the typology of buildings whose adaptation is advisable in the first place, in order to simplify the effect scaling procedure, it is important to upgrade the buildings of typical construction first of all. Consider them in more detail.
Public sector buildings are those which are built according to standard designs. Such buildings include, for example, schools, polyclinics, kindergartens, libraries, and so on. In total there are more than 14.6 thousand buildings with a total area of 37 thousand square meters in Moscow. Total annual consumption is: 55.6 million cubic metres of natural gas; 25.2 thousand cubic metres of cold water; 6.2 thousand cubic metres of hot water; 6.1 thousand Gcal and 4.4 billion kWh.
The next mass building type is apartment buildings: the total number of buildings is 34,423 and the total floor area is more than 293 million square metres.
Year of construction |
Number of houses |
Total floor area, sq.m |
| 2020—2022 | 388 | 12 797 955 |
| 2010—2019 | 2 351 | 47 167 331 |
| 2000—2009 | 3 182 | 45 726 831 |
| 1990—1999 | 2 248 | 26 789 573 |
| 1980—1989 | 3 012 | 33 713 801 |
| 1970—1979 | 5 680 | 48 241 267 |
| 1960—1969 | 10 109 | 46 307 607 |
| 1950—1959 | 4 451 | 21 360 278 |
| 1940—1949 | 363 | 1 746 431 |
| 1930—1939 | 664 | 3 328 232 |
| 1920—1929 | 489 | 1 881 767 |
| 1910—1919 | 837 | 2 266 243 |
| 1900—1909 | 364 | 974 586 |
| 1800—1899 | 285 | 708 698 |
The third type of mass development is office buildings. The dynamics of occupancy are shown in the figure.

The buildings of shopping and entertainment centres can also be classified as mass development. The total area of the 100 largest shopping centres in Moscow alone is 11,650.5 thousand square metres.
The fourth type of buildings is hotel-type buildings. The total number of hotels in Moscow is 865 with 68 thousand rooms. In spite of a variety of architectural projects of hotels the power supply of the hotel room stock and common areas is rather typical. Consequently, modernisation of hotel buildings can be both massive and technically and economically feasible. The same argument applies to logistics buildings.
Adaptation mechanisms can take a number of directions: introduction of changes in legislation, changes in tax and fiscal policies, introduction of new requirements in regulatory and technical documentation, and so on. For the purposes of this article, we will consider technical adaptation measures. The most first, zero-cost measure, of course, is to put the networks in order, bring metering devices and consumer equipment into working order, and introduce reporting forms for entering data into the monitoring system.
Such a simple measure can reduce non-productive losses in the networks, reduce the number of thefts, and restore the performance of building energy systems.
Typical adaptation measures for residential blocks of flats and hotel buildings include:
- Thermal insulation of building envelopes: walls, translucent structures, attic and basement ceilings, entrance groups, automatic door closures.
- A boiler room with weather-dependent automation and plate heat exchangers.
- Recuperation of ventilation emissions.
- Ground source heat pump in DHW and heating system.
- Lighting system based on LED lighting fixtures with advanced scenario management.
- Installation of frequency converters on electric motors of ventilation systems, DHW and heating pumps.
- Thermal insulation of heating and DHW pipes.
- Installation of solar photovoltaic converters with electrical energy storage.
For office and business centre buildings, public buildings and public institutions, in addition to the measures listed above, it is advisable to apply:
- Facade glazing with at least 22 millimetre-thick energy-efficient glazing made with low-emission glass.
- Scenario heating by room type.
- Combined heating system with underfloor heating.
- Package of water-saving measures: flushless urinals, dual-flow sanitary fittings, sensor taps with reduced water consumption, aerators, pressure regulation for HTW and DHW, water-saving water dispenser, recycling of water, use of service water circuit using rainwater.
- Use of central chillers on dry coolers.
- Automatic control (BMS) for systems: lift units; heating; cooling; supply-exhaust ventilation and air conditioning; electricity; electrical lighting; technical metering; drainage.
For shopping, entertainment and sports complexes, measures are applied:
- Several in-house energy centres combined to increase reliability and provide cross-redundancy for heat and electricity.
- Use of combined energy centres with absorption chillers (ABCM).
- Use of thermal energy from ABCM heating and cogeneration plants for domestic hot water heating.
Assessing the effectiveness of adaptation measures and technologies is rather complex. The effect of the same technology at different sites can have slightly different effects. Figures are therefore given in ranges:
- Heat pump systems and ventilation system recovery for heating and cooling of buildings (savings up to 70–80%);
- apartment-by-apartment recovery of ventilation air (up to 45%);
- floor-by-floor regulation of heat consumption (up to 15%);
- waste heat pumps (up to 13%);
- geothermal heat pump systems (up to 20–35% and up to 45–50%);
- solar photovoltaics used for public lighting (30–40%).
The given averages can be significantly improved, as shown on a number of buildings in Moscow. For example, the Amalthea business centre, using:
- Box-in-box building technology;
- passive solar energy storage technology through the thermal capacity of the structures;
- glazing coating which allows only 20% of the solar radiation to enter the building in summer;
- double glazing with a heat transfer coefficient of 0.153 W/m2∙K — high quality thermal insulation of the building;
- heating system — combined with underfloor heating — no need to heat/cool the whole volume and other,
has very high energy saving values. Design value of thermal resistance of external envelop structures RPROJECT = 6.5 (m2׺C)/W. The actual energy consumption costs are reduced by 40% compared to a similarly sized building: from 78.6 to 47.2 million roubles per year.
 Photo from: Public Domain
Photo from: Public Domain
The Japan House Business Centre has reduced the environmental load by at least 812.5 tonnes of fuel equivalent (1,292 tonnes of CO2) per year by means of integrated automation and building insulation. The facility has reduced energy consumption by up to 100Wh/sqm. Savings per year amount to 6.5 million roubles. The electricity consumption has been reduced by 3,250 kWh per year.
 Photo: website of the BC “Japanese House”
Photo: website of the BC “Japanese House”
Saint-Gobain Academy, in renovating an old 1961 office building into an innovative training centre, improved the thermal resistance of the walls to RPROJECT = 8.11 (m2׺C)/W. The principles of energy-efficient construction: a solid, enclosed thermal envelope with minimised impact from cold bridges, an airtight envelope, energy conservation, rational use of resources, and alternative energy. The building has more than quadrupled its specific energy consumption for heating.
The result is a capacity release of 67% for heat and 15% for electricity. The use of a set of energy saving measures and solar photovoltaic panels saved: 52% heat, 34% electricity, 20% water, resulted in a 41% reduction of greenhouse gas emissions (23 tonnes of CO2 per year).
Obviously, the greatest adaptation effect has buildings, in which not only standard energy saving measures, but also renewable energy technologies are implemented in an integrated manner. The distribution of “green building” objects by types of mass construction buildings is presented in the diagram.

The conclusions are following:
- The effects of adaptation measures are certainly there, but the results are scattered.
- It is necessary to arrange the effects in the order and logic necessary for the development of the city.
- The results need to be linked to the programmes of development of power supply systems, heat supply, generation of Moscow, water resources and others.
- Let domestic manufacturers, designers, supervisory bodies fix the minimum requirements for buildings in the scientific and technical documentation.
Cover photo: Mordolff / iStock
Infographics: Climate platform








Comments